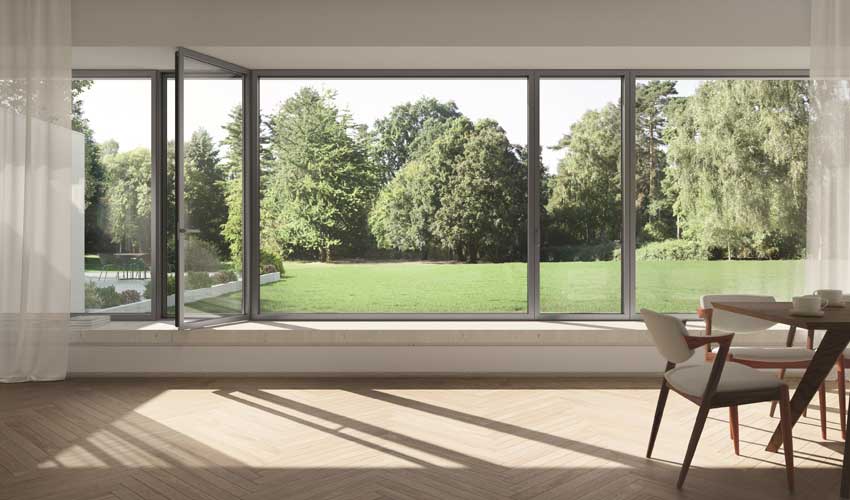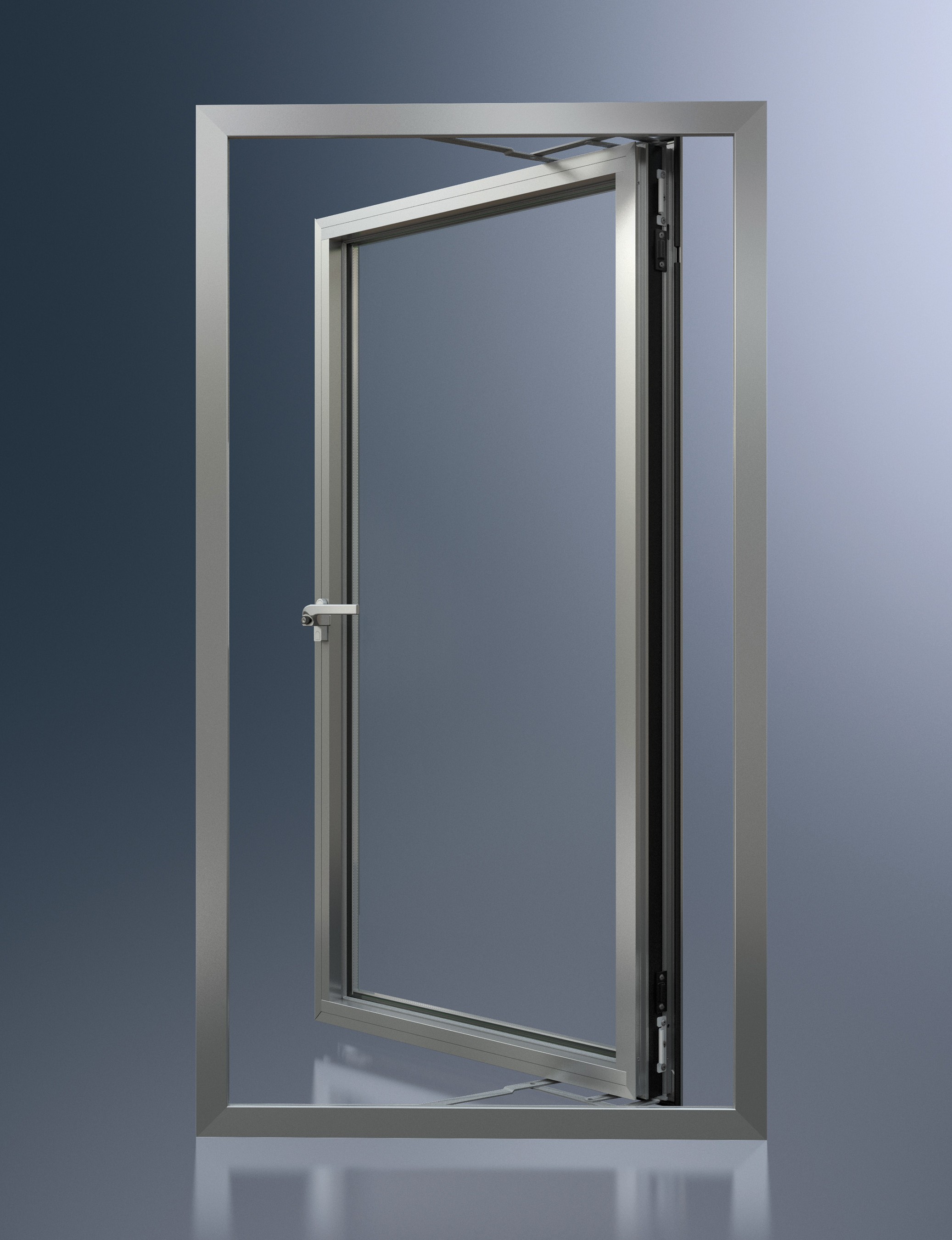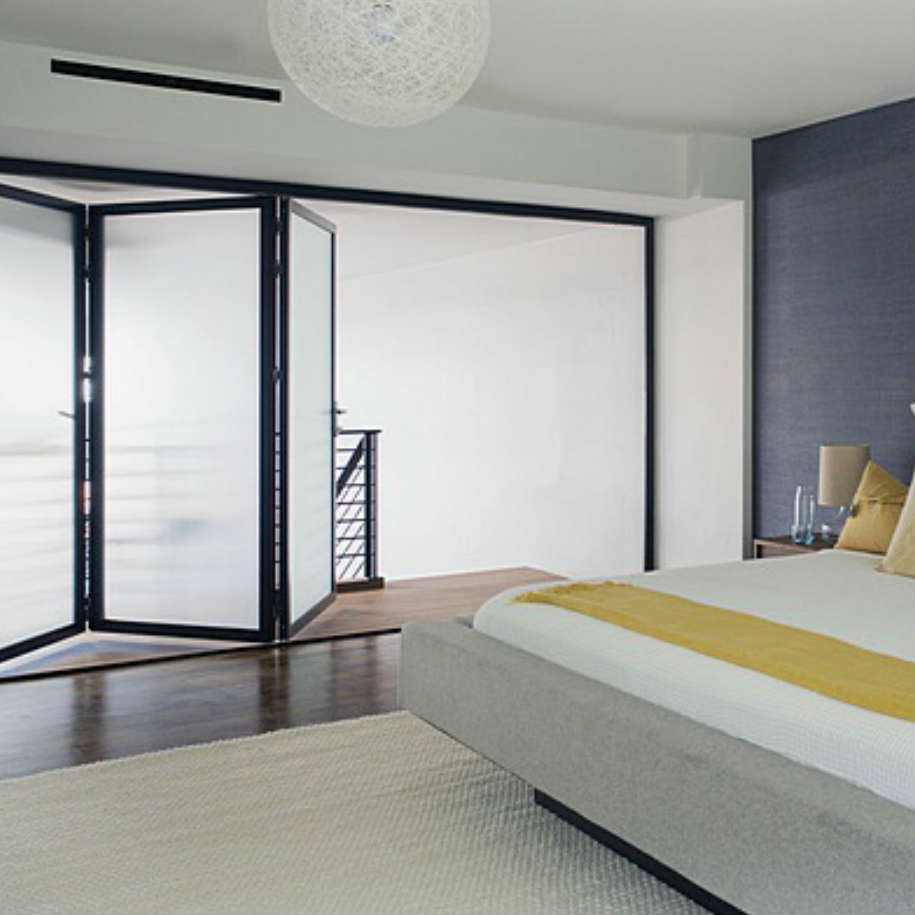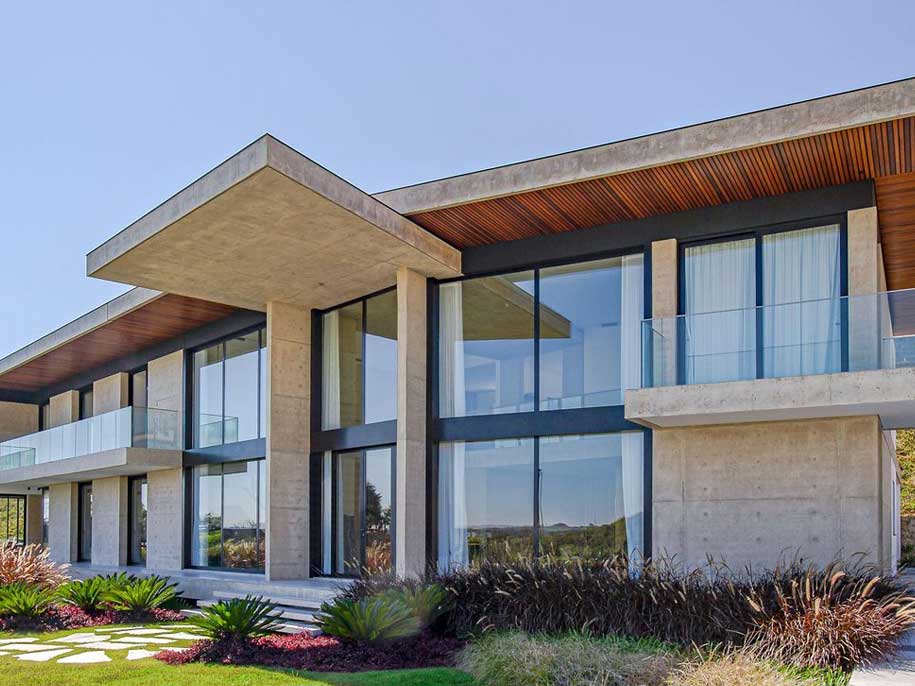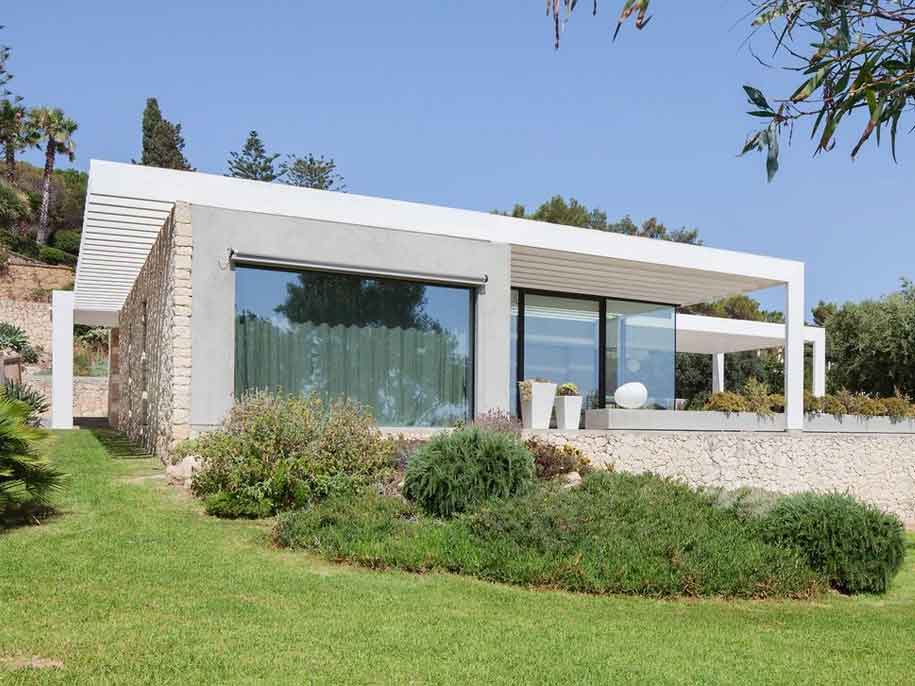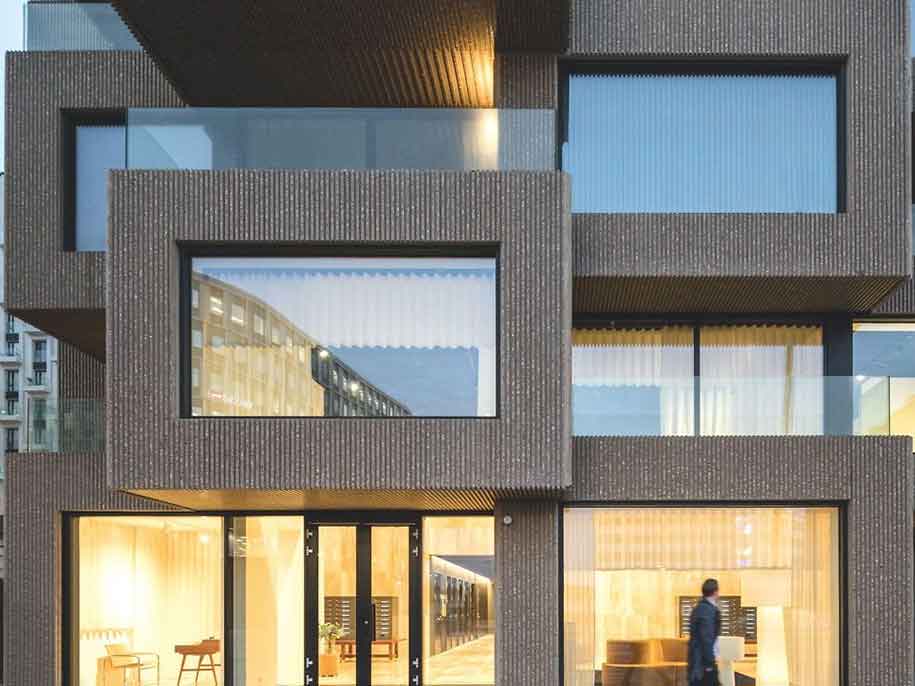The Schüco AWS 50.NI (Non-Insulation) aluminum window system for a basic depth of 50 mm provides plenty of alternatives for a wide range of needs without the need for thermal insulation, and it's especially useful for interior construction.
This is a good example of how design freedom and functional value can be achieved in properly-suited components, such as narrow face widths with concealed fittings for inward and outward-opening aluminium windows.
The system's flexibility allows it to be used in a variety of ways, including as a punched window, ribbon window or combined with Schüco sliding systems. There are several design alternatives for the window system, such as side-hung and turn/tilt vents, double-vent windows, and tilt/slide doors. The following opening types are available for outward-opening windows: projected top-hung, turn/tilt, top-hung, side-hung, and double-vent windows.
With the Schüco AWS 50.NI window system, you can create stylish window designs with several profiles, including corner mullions, structural mullions, symmetrical mullions, and asymmetrical mullions.
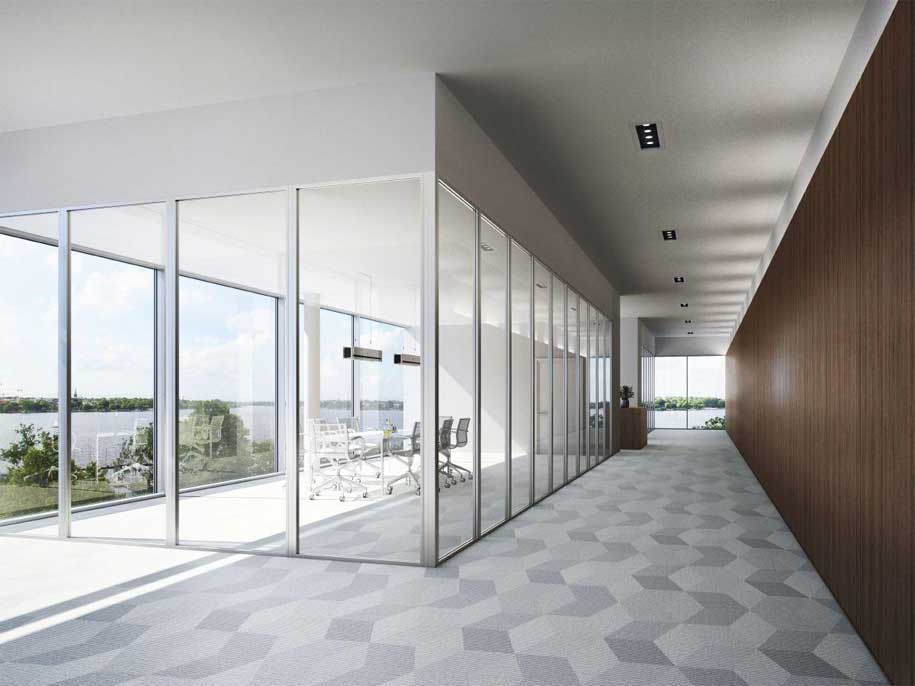
Benefits
✔ This value series is a high-performance non-insulated aluminum window system that's ideal for use in interior construction or warm climate zones.
✔ Its integration with the concealed Schüco AvanTec SimplySmart system fitting provides for increased design freedom.
✔ 180° opening angle and maximum vent weights of up to 5.5 pounds are possible with a wall thickness of 4 mm.
✔ DIN EN 1627 standards are used to define the security of bars, doors, etc.
✔ Side-hung, turn/tilt, and tilt/slide options are available.
✔ You can also create outward-opening windows, which are similar to French doors.
