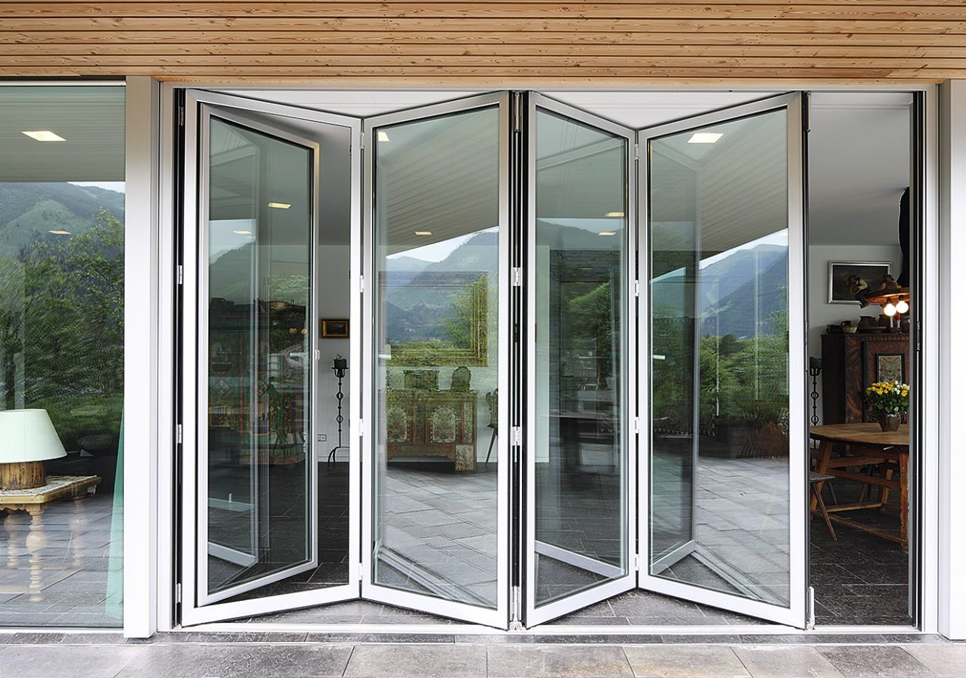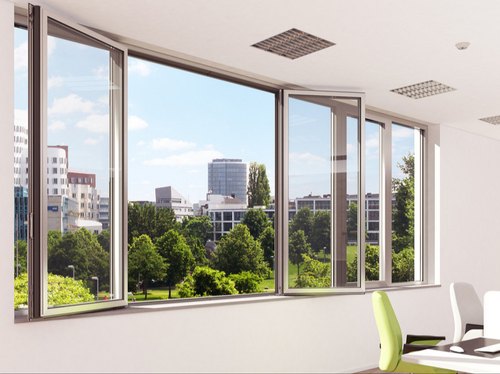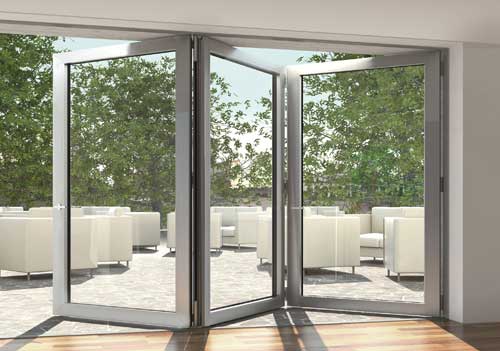
Aluminium Sliding System
Sliding doors ensure comfortable and safe access to your building, in the façade and also inside the building. As space-saving and quiet doors, they have become indispensable in many buildings. Be it as a manual or automatic solution: GLANZ sliding door systems are visually outstanding and blend into every style of architecture. The barrier-free automatic sliding door systems with state-of-the-art drive technology are highly-functional. This makes it possible to realise the most varied of usage requirements.
GLANZ sliding door fittings ensure that your sliding door will run smoothly. Be it in passageways, partition walls, in separations of walk-in closets, as well as in outdoor applications.

Barrier-free, with diverse functions and an elegant design – we all expect this from automatic sliding doors. They create convenient access points with maximum safety standards.
Accessibility, with diverse functions and an elegant design – we all expect this from automatic sliding doors. They create convenient access points with maximum safety standards. GLANZ sliding door systems are extremely narrow. Despite this, the door drives are quite a force and move large and heavy sliding doors. The result is discreet and sophisticated sliding door systems made of glass, for example for elegant foyers. Our programme also includes real power packages and especially economical solutions.
